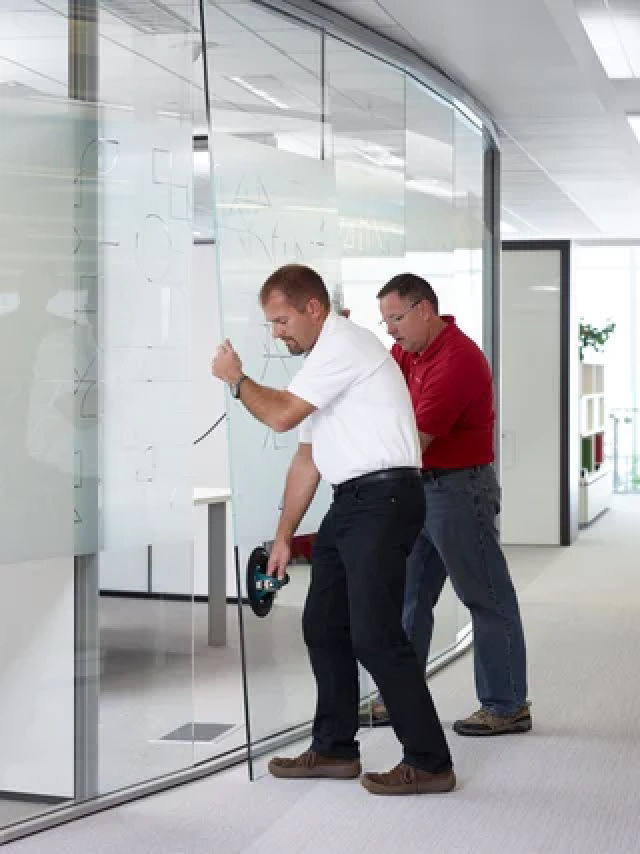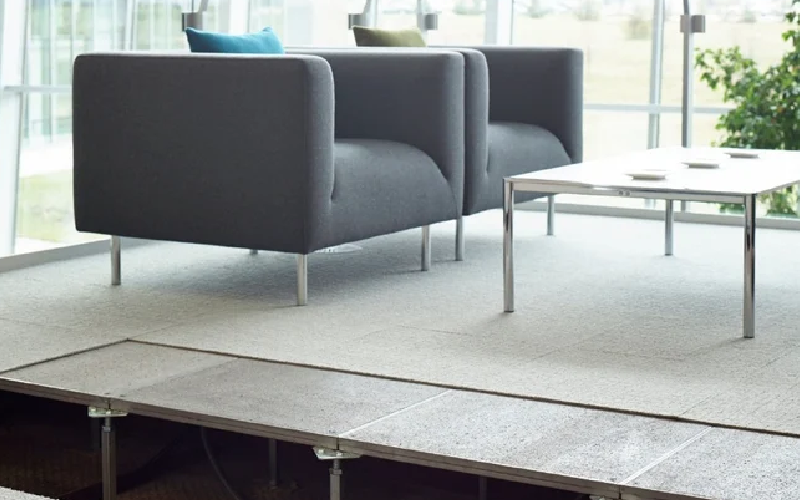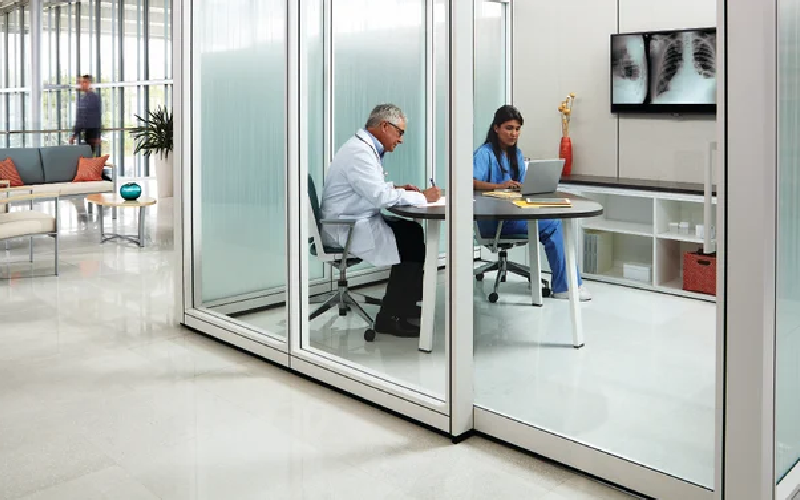Modular Office Design: Why Agile Workspaces Make Sense
By Matt Brady

Modular vs. Stickbuilt? Static vs. Dynamic? Agile vs. Traditional? How answering these big workplace design questions can transform your business
Change has become a constant in the modern world of work.
Smart companies have learned how to evolve, adapt and rise to meet the challenges of advancing technology and shifting consumer demands.
They adopt the latest software. They encourage innovation. They keep their eye on the future.
That’s all important, but sometimes it’s not enough.
If you want to build a business that can bend, but not break, while being buffeted by the winds of change… your entire office needs to become agile.
What is agile office space?
In the programming world, “agile” commonly refers to a style of software development that advocates “adaptive planning, evolutionary development, early delivery, continuous improvement and rapid and flexible response to change.”
In the world of workplace design, an “agile office” is a physical space that can be reconfigured, reorganized and rearranged on demand.
It favors using modular components over “stick-built” or traditional construction methods.
So instead of dividing square footage with walls of plaster and steel, agile workspaces use prefabricated modular walls, room dividers, raised floors and flexible furniture systems. This gives companies the ability to change room sizes, react to increases or decreases in workload and “fine-tune” layouts to increase efficiency and productivity.

Modular design has evolved beyond cubicles
If the first thing that comes to mind when you think modular is “cubicles,” you’re not alone. Cubicles were first introduced in 1967 under the name “Action Office.” But in the decades that followed, they came to represent anything but action in the workplace.
Technically, they could be reconfigured as needed, but most companies set up their sprawling cubicle “farms” and never touched them again. Reorganizing (and rebuilding and rewiring) cubicles was hard work, time-consuming and often more trouble than it was worth.
Today, the popularity of modular offices benefits from more lightweight materials, more advanced systems and some big shifts in the way people work.
“The ability to quickly and easily alter workspace configurations may mean organizations are more likely to actually make changes, ensuring that the entire organization is more responsive to changes in the business environment.“
– “Movable Walls & Raised Floors: Optimizing Adaptable Workplaces to Meet Changing Business Needs” – 2016 Haworth White Paper
Future-proofing your workplace
We see more office spaces making the shift from “space-centric” to “people-centric.”
It used to be that employees were literally tethered to their desks. Hard-wired internet and telephone connections kept people seated and solitary inside private offices or cube clusters. Wireless technology helped cut the cord and set them free.
Smartphones, laptops and tablets now give people access to information and data anywhere there’s an internet connection. We still have offices and cubicles, but more companies are understanding the benefits of offering employees a choice.
It’s hard to predict what technology or work-culture disruptor will strike next, but more companies are learning that staying flexible is the best way to “future-proof” their workplace.
Modular office design lets them adapt to how their people work best.

Movable walls and raised access floors
The secret to workplace agility is building office space within office space.
The two most important components for doing that best are movable walls (also known as demountable partitions) and raised access floors (RAF). Together they help create a truly responsive work environment.
Traditional construction is about rigidity. Modular systems are about flexibility. If one department grows, the space can expand. If one department shrinks, the space can contract.
Access flooring systems and movable walls make it easy to toggle back and forth.
But movable walls do more than break up space.
Movable walls work harder than traditional studs and drywall. Panels can be easily swapped out for a change of style or removed for easy access to integrated power, data, and technology systems. When those systems need an update, it can be done quickly and with minimal disruption.
RELATED: Read how movable walls can help you manage office acoustics.
Raised access floor systems allow routing of underfloor HVAC, power, and data.
Not only have studies shown that underfloor HVAC is more efficient, but easy access and modular design translate to less disruption during routine repairs and maintenance.
Aesthetically, access flooring does an excellent job of hiding wires and cables while adding excess capacity for inevitable expansions and upgrades.

Modular design saves time and money
The efficiencies of these systems translate into cost savings for your organization. Think about the simple act of working on the ground vs. working in the overhead during construction and after. That fact alone results in time and cost savings.
Existing, older buildings can be renovated without having to make expensive changes to the infrastructure. And because full-height moveable walls are prefabricated, the installation process is reduced to a fraction of the time. Most movable walls can be installed in a matter of days.
Modular wall system materials are reusable and recyclable and composed of durable materials for longevity. There is much less material waste (during construction and reconfiguration) and labor costs are lower when compared to traditional building methods.
Installation and renovation are also essentially dust-free, which benefits air quality.
Wall systems may cost more than traditional office wall construction initially, but the adaptability of the entire system can lower costs over time. Ultimately, comparing the price-per-lineal-foot between traditional construction and moveable walls depends on the final design.
Lease options are also available from some vendors, which can help reduce the initial cost.
More good news: similar to office furniture, wall systems can be depreciated as FF&E over 7 years vs. 30 years for traditional stud and drywall construction.
Modular vs stick-built: Which works best for your business?
Ultimately the decision depends on your company’s present and future needs.
Thankfully, like most office space design decisions, your choice doesn’t have to be an all-or-nothing decision.
It’s easy to experiment with modular components within traditional construction. You can try adding some modularity to an existing workspace or conference area. Add furniture that can be easily reconfigured. Test your levels of “agility ability” before making a commitment to change.
Even if your company isn’t ready to go “full agile,” future success depends on giving yourself at least some ability to adapt to change.

